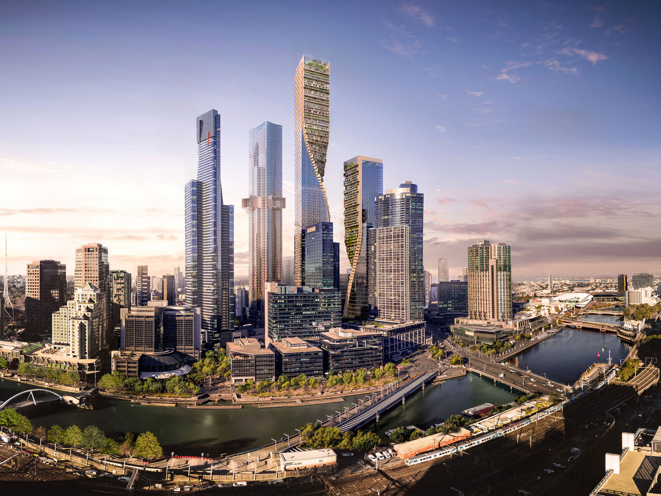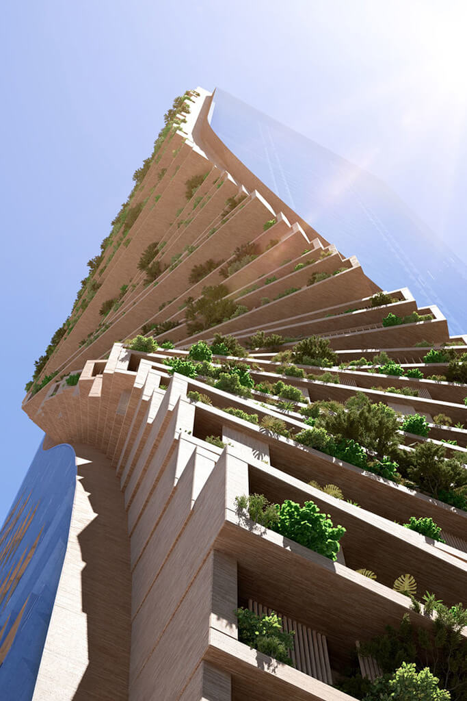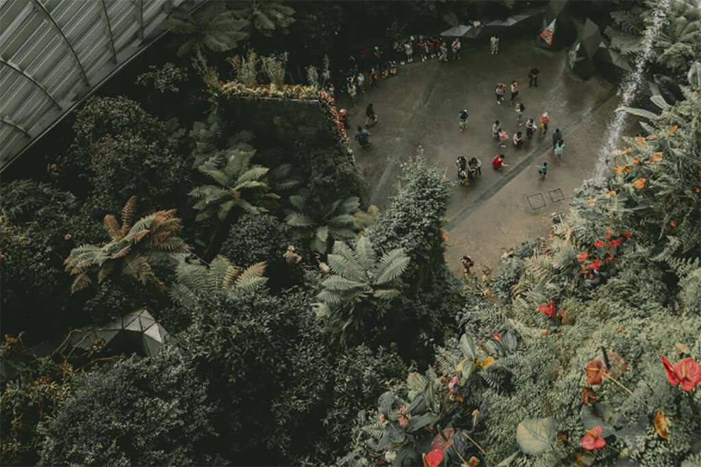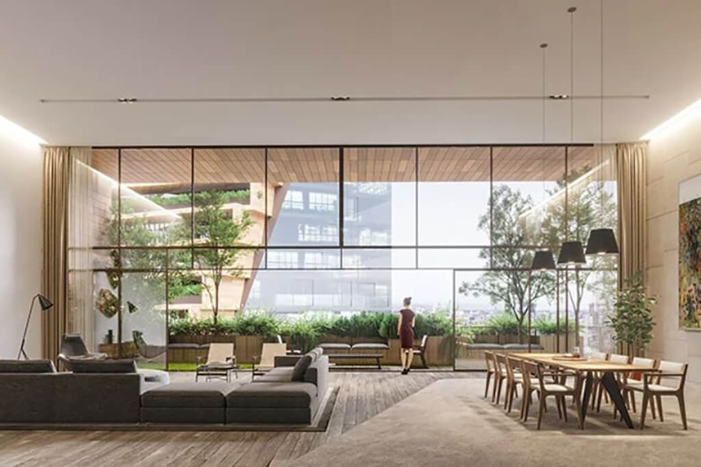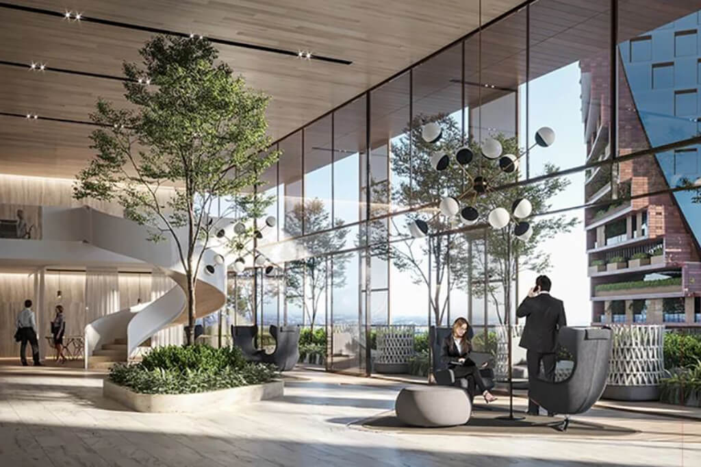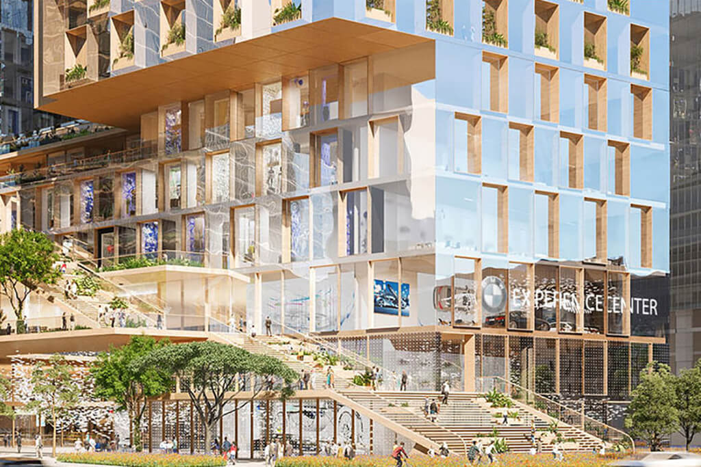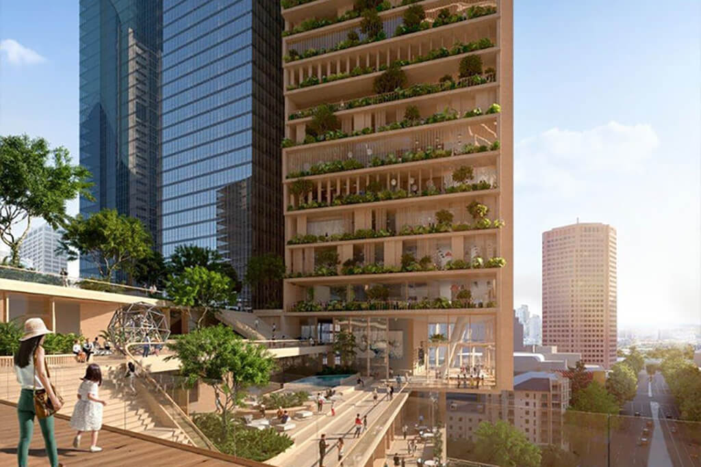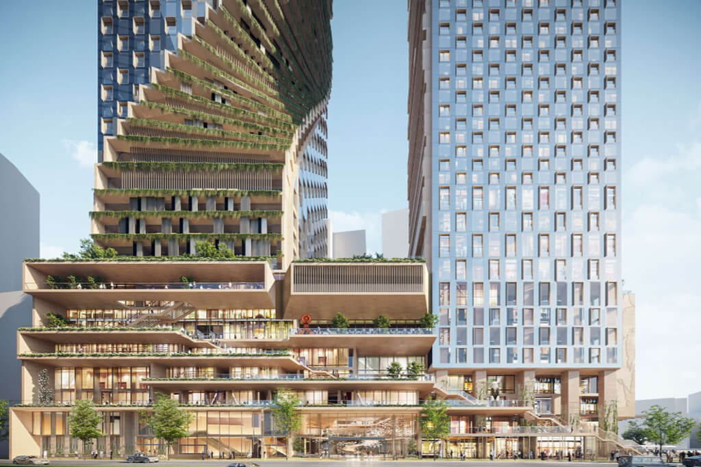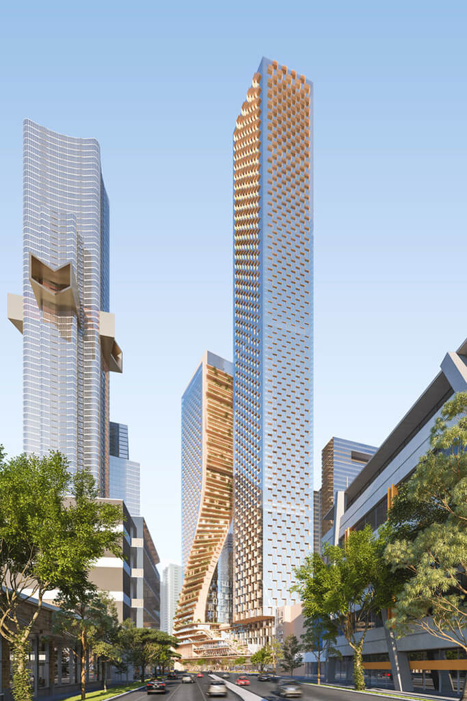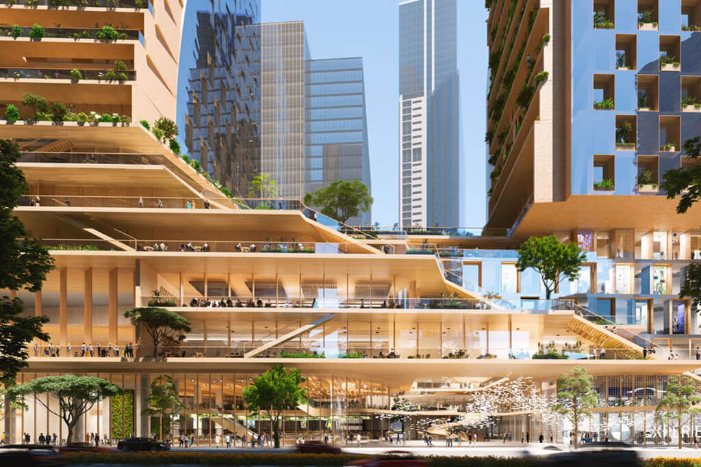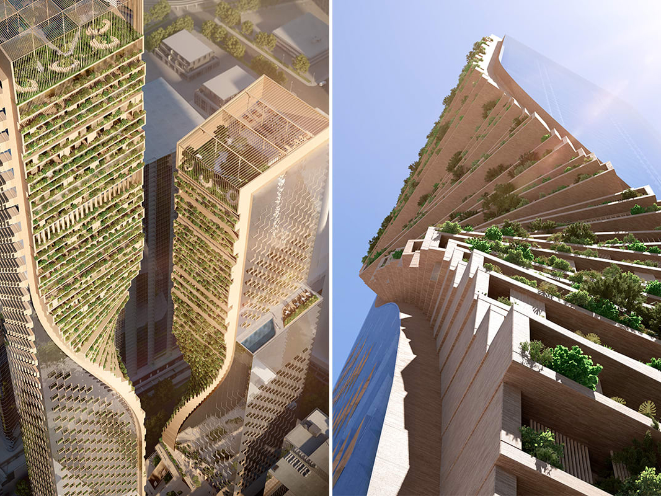STH BNK by Beulah
Key Features & Achievements
- Twin Towers
- Six level basement beneath 63 Level West Tower
- Podium to include retail hub, restaurants and hospitality venues
- East Tower comprising high-end residential apartments, gardens and amenities
- West Tower to include commercial space
- Luxury hotel tenant atop West Tower
Project Profile
Codicote is currently engaged on the STH BNK by Beulah project. Set to be Australia’s tallest tower, STH BNK by Beulah is envisioned as both a vertical village and a mini metropolis, a landmark destination and unprecedented lifestyle hub, which will redefine Melbourne city’s retail, hospitality, commercial and residential landscape.
Beulah invited the biggest names in architecture to express their interest in working with them on its iconic $2 billion project through a design competition. The winning entry – Green Spine, by UNStudio and Cox Architecture in collaboration – references the idea of a ‘vertical village’. The project’s stunning sculptural form will be composed of two towers, both with a twisting geometric glass façade and terracing, featuring pocket parks and green spaces up to a publicly accessible botanic garden atop Australia’s tallest tower.
Set among its twin towers and activated podium will be four distinct collections of private residences, a hotel, commercial offices, a conference and entertainment centre, children’s daycare centre, a world-class integrated health and wellness precinct, experiential retail spaces and green park areas running throughout the entire project.
Client:
- Beulah
Contractor:
- TBC
Consultants:
- UNStudio
- Cox Architecture
- ARUP Aecom
- WT Partnership
Value:
- > $2b
Project Completion:
- TBC
Client:
- Beulah
Contractor:
- TBC
Consultants:
- UNStudio
- Cox Architecture
- ARUP Aecom
- WT Partnership
Value:
- > $2b
Project Completion:
- TBC
Date:
April 30, 2021

