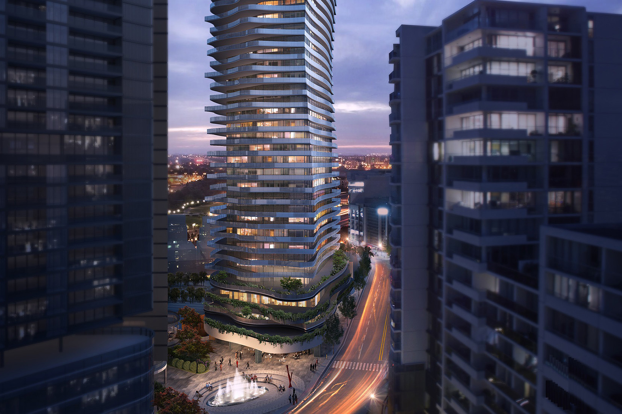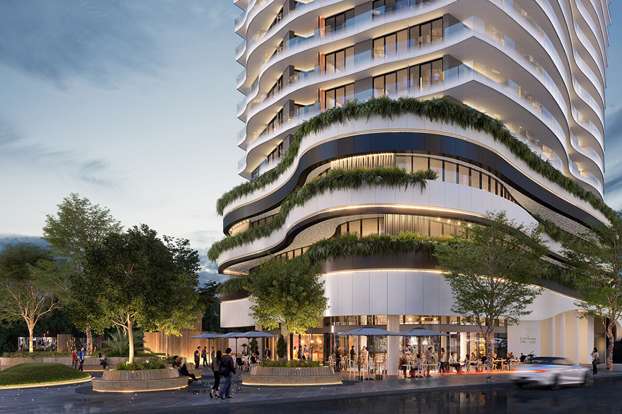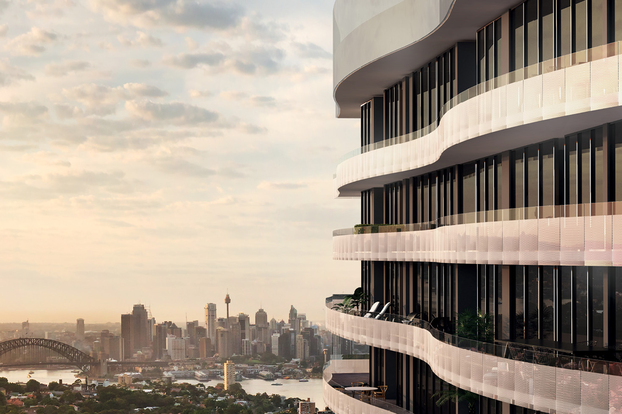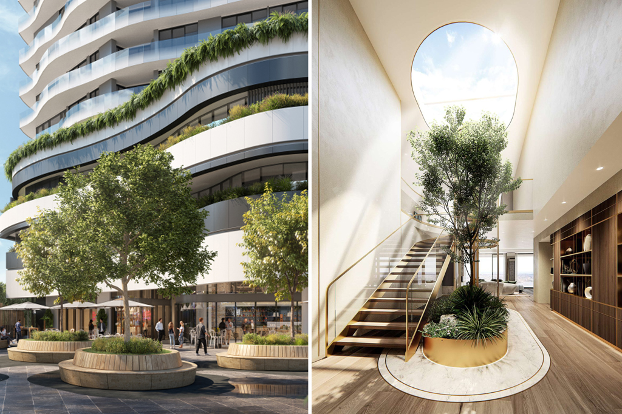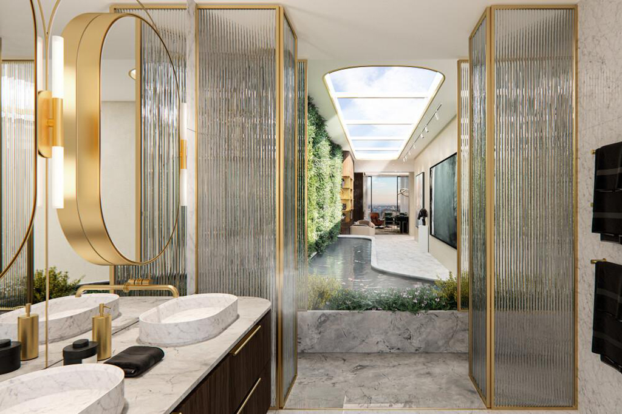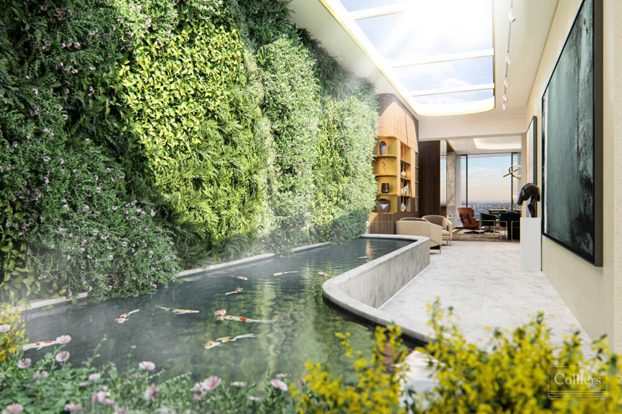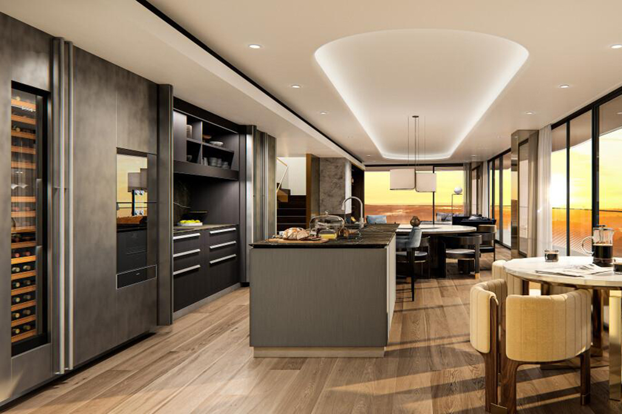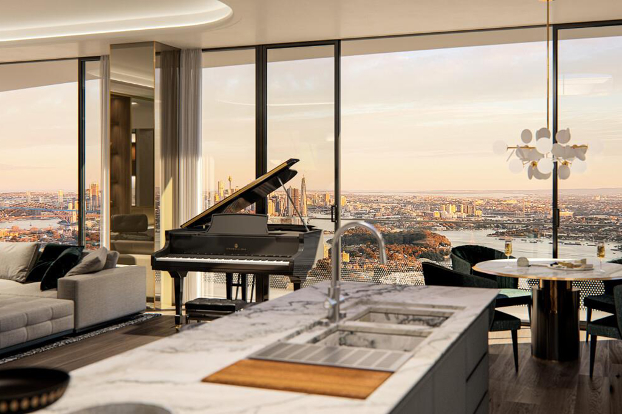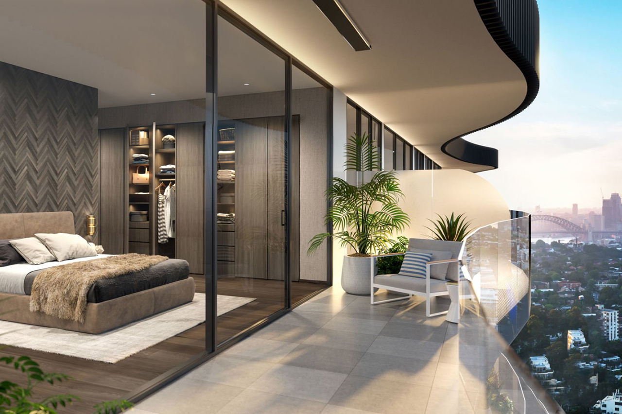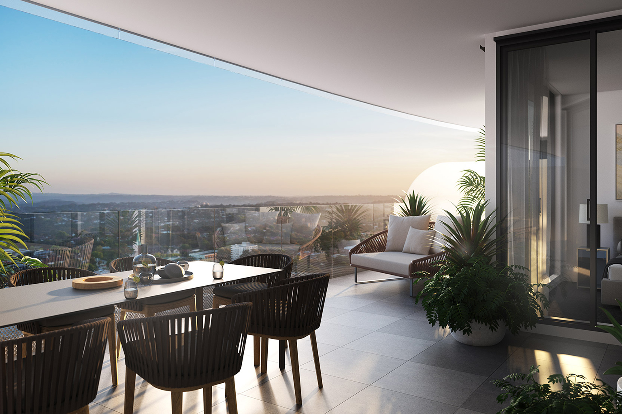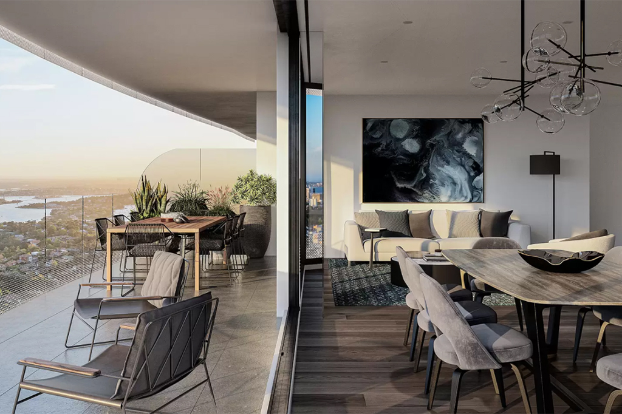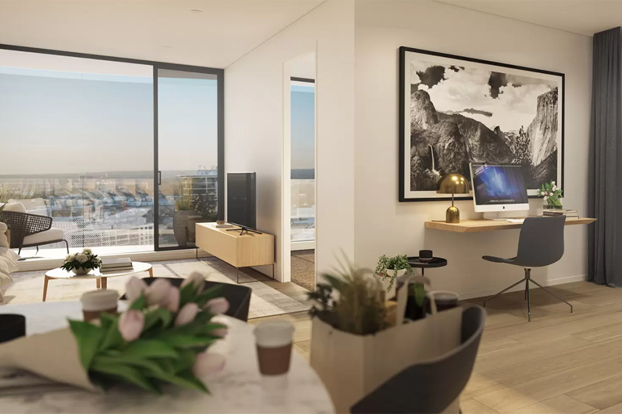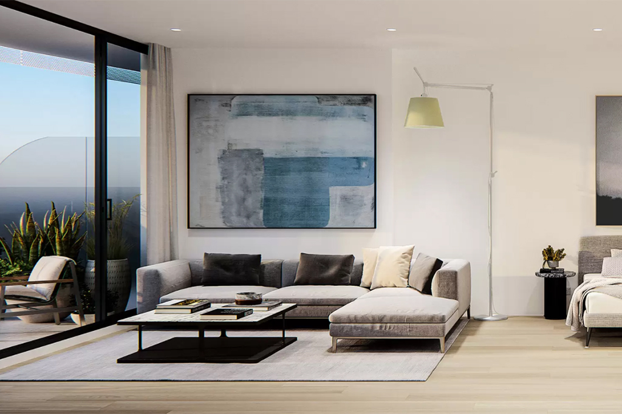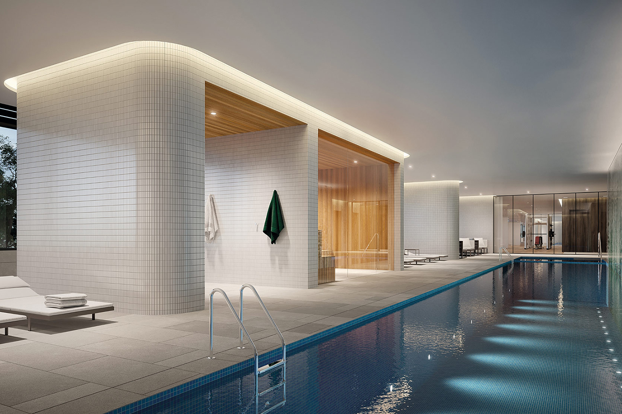The Landmark
Key Features & Achievements
- 44 floors above ground
- 144m above ground
- Total 429 high-end luxury apartments
- Layouts consist of studio, one, two and three bedroom configurations plus penthouse apartments
- Studio - 40sqm
- One Bed - 60sqm
- Two Bed - 95sqm
- Three Bed - 120sqm
- Penthouse - 330sqm
- Exclusive library, formal lounge, dining room and swimming pool
- Virtual golf, business centre and concierge services
Project Profile
The $14 billion Chinese conglomerate New Hope Group, based in Chengdu, has completed more than 3,000,000sqm of real estate developments in ten years with another 3,000,000sqm under development. New Hope Group Properties include villas, urban upscale, elevator apartments, high-end office buildings, large scale business logistics, specialised markets, five-star hotels, tourism real estate and headquarter industrial parks.
The Landmark, designed by international award-winning architect Tony Leung of a+ design group, draws inspiration from contemporary urban life which is reflected in the design of this sculptural tower.
This development is set to become the Lower North Shore’s most sought after address. The Landmark is the perfect launching pad to Sydney Harbour with its entertainment, first-class dining, art, and culture. Setting a new benchmark as one of the tallest residential towers in Sydney, this building will redefine the skyline of St Leonards, with the project awarded gold in the 2020 Sydney Design Awards for Best Proposed Architecture .
New Hope engaged Codicote in 2017 to undertake an independent review of the development, including construction advice, construction planning, staging, methodology and logistics. This formative advice resulted in the additional appointment of Codicote in 2018 Client-side Project Manager and Superintendent.
Following completion, Codicote will be engaged for the completion of the Defects Management process, involving site visits for defect identification, the production of a consolidated defects schedule recording descriptions and photographs of each defect, site visits with the client for clarifications reporting, site visits with the contractor for clarifications and instructions, and site visits for monitoring and closing out defects to client satisfaction.
Client:
- New Hope Real Estate
Contractor:
- Hutchinson Builders
Consultants:
- a+ Design Group
- Warren and Mahoney
Value:
- > $250m
Project Completion:
- Completion Due 2021
Role:
Client:
- New Hope Real Estate
Contractor:
- Hutchinson Builders
Consultants:
- a+ Design Group
- Warren and Mahoney
Value:
- > $250m
Project Completion:
- Completion Due 2021
Role:
Date:
June 25, 2021

