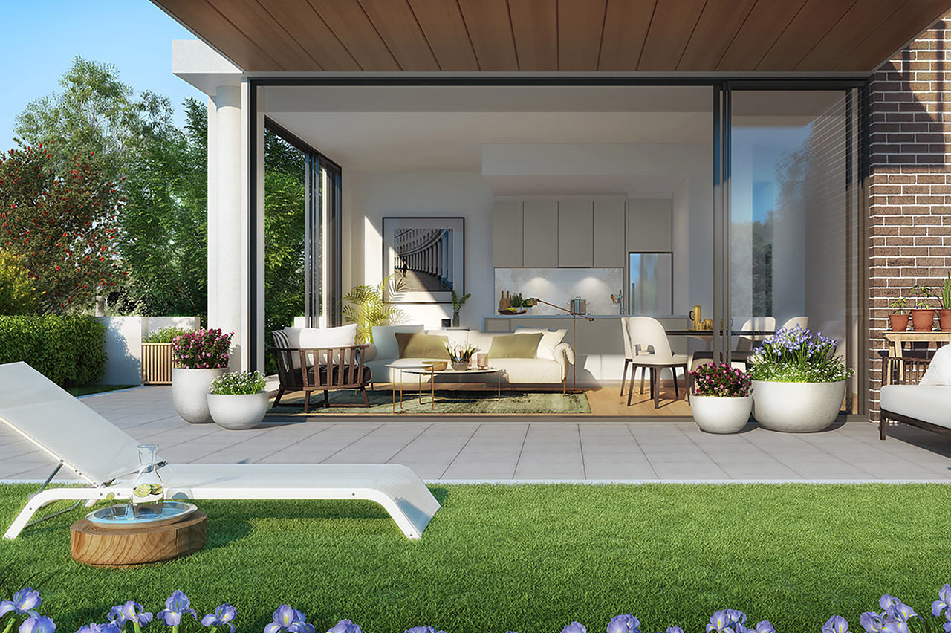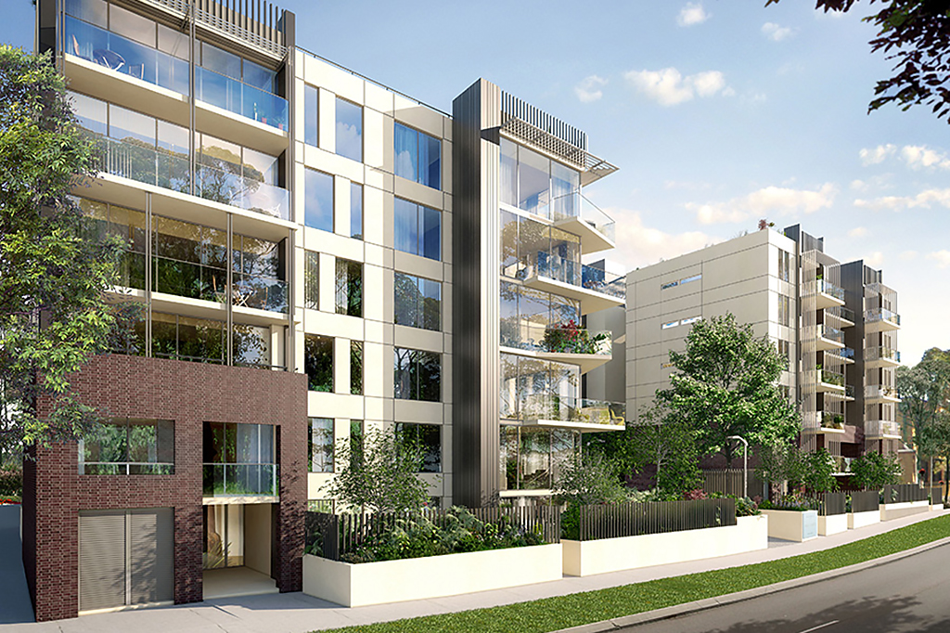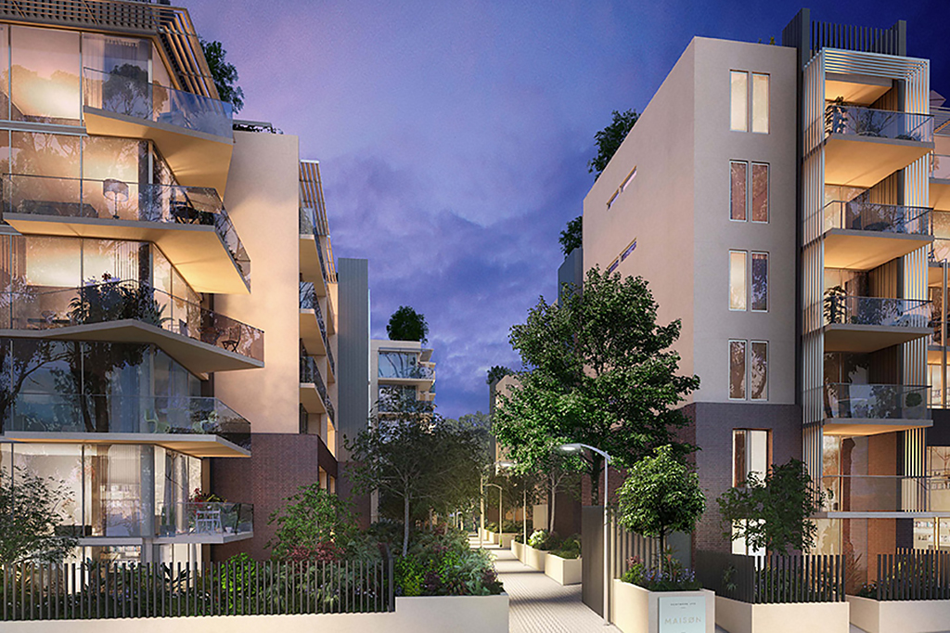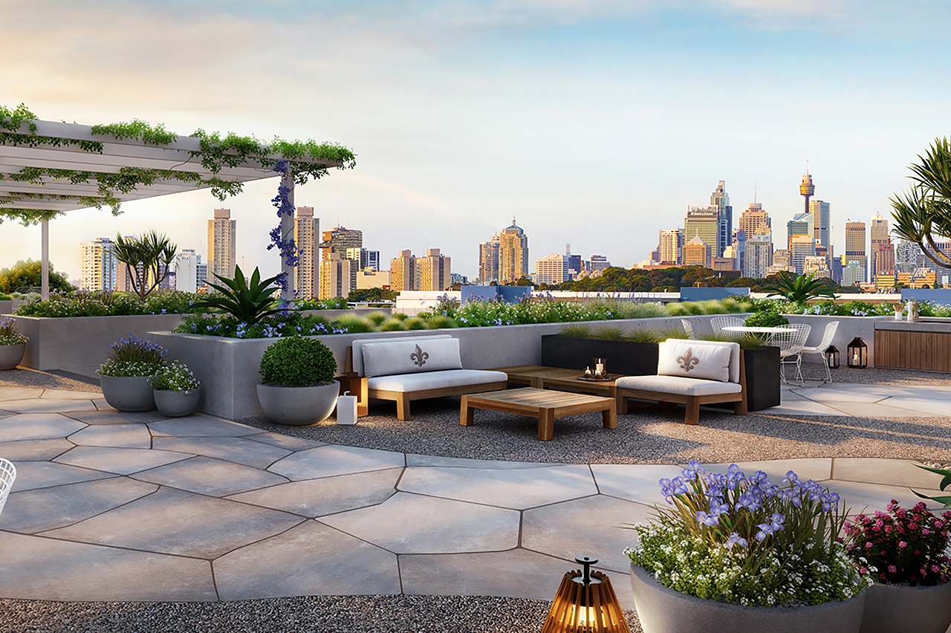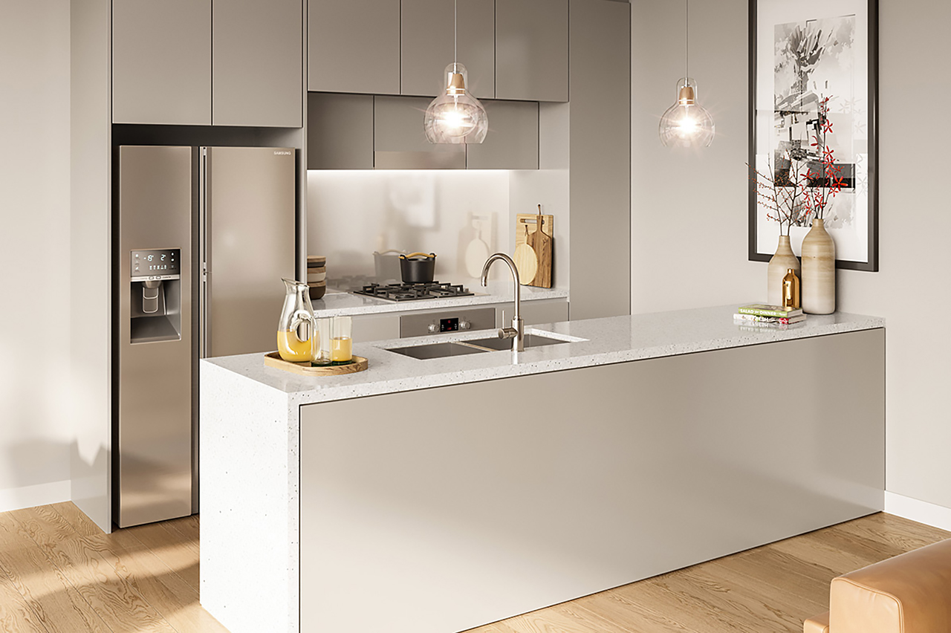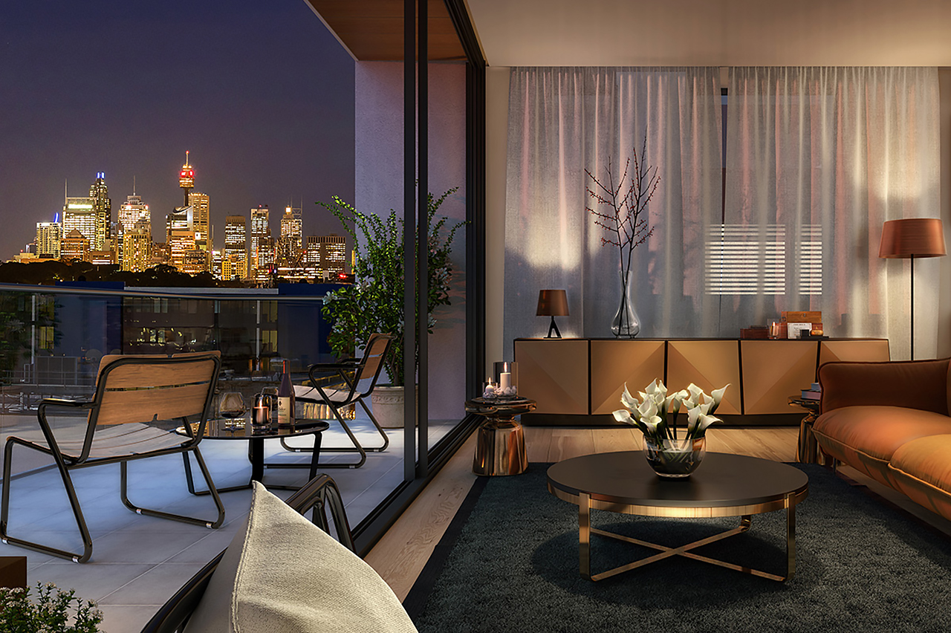Maison Rosebery
Key Features & Achievements
- Four residential buildings
- 3,800sqm basement comprising 378 parking spaces
- Six floors above ground
- Total of 118 high-end one, two and three bedroom luxury apartments
- One bed - 60sqm
- Two bed - 80sqm
- Three bed - 110sqm
- Sky gardens with city views
Project Profile
Codicote was engaged by Two Visions to write a Construction Programme for a 118 unit residential development, Maison, in the heart of Rosebery, Sydney. Residents will be able to enjoy easy access to Green Square and the Sydney CBD.
Inspired by the enchanting laneways of a Parisian neighbourhood, walkways have been discretely deployed throughout the development to seamlessly connect each of the buildings. With an abundance of greenery, manicured landscapes and thoughtful design, a sense of community sits forefront within this exciting development. Balconies and courtyards continue the theme, and sky gardens atop each of the buildings allow an opportunity to savour spectacular views spanning the Sydney city skyline and beyond.
Floor-to-ceiling glass doors flood the apartment interiors with natural light, while open-plan design blurs the line between indoor and outdoor living, the expansive courtyards offering plenty of space to accommodate alfresco dining.
Using the detailed drawings, Codicote also developed an optimised concrete pour strategy and evolving logistics plan for the sites teams to follow. 3D staging plans were also produced for the project.
Client:
- Two Visions
Consultants:
- Arc Architects
Value:
- Confidential
Project Completion:
- Completion Due 2021
Sector:
Client:
- Two Visions
Consultants:
- Arc Architects
Value:
- Confidential
Project Completion:
- Completion Due 2021
Sector:
Category:
ResidentialDate:
June 25, 2021

